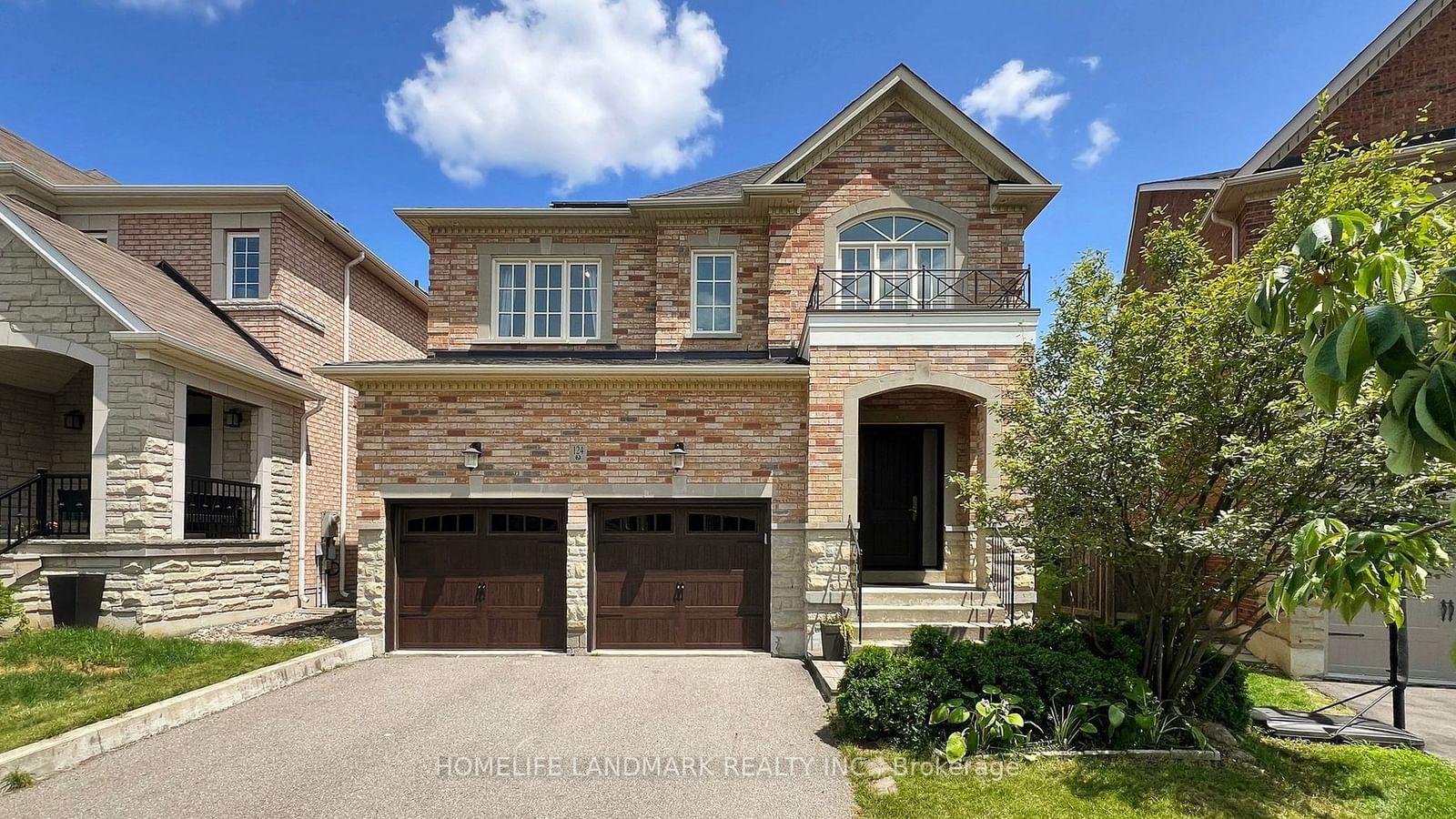$1,898,000
$*,***,***
4-Bed
4-Bath
2500-3000 Sq. ft
Listed on 7/24/24
Listed by HOMELIFE LANDMARK REALTY INC.
Welcome to 124 Lindvest, nestled on a quiet crescent in the coveted Patterson community zoned to top-ranked schools: St. Theresa of Lisieux Catholic HS (8/739), Stephen Lewis SS (84/749). This stunning home, on a pie-shaped lot perfect for a pool, boasts premium stone and brick construction and an extended driveway with no sidewalk. Enjoy 9 ft ceilings on both main and second floors, premium trim work on windows, doors, entryway, and baseboards showcasing a timeless elegant look. The kitchen features a slide-in gas range, built-in dishwasher, brand new counter-depth fridge, granite countertops with an undermount sink, porcelain tiles, and high-quality cabinetry with valence lighting. Hardwood floors, smooth ceilings, crown moldings, and potlights enhance the main floor. Host gatherings on the large 700+ sqft interlocked patio in the backyard, complete with a gas line ready for your BBQ needs. The basement is ready for your finishing touch with a rough-in and 200 Amp panel!
One Side of Fence Installed Prior to Closing. Steps to Medical Office, Restaurant, Daycare & Parks! Mins to GO Train, Hwy 400/404/407, Hospital, Supermarket, Schwartz Community Centre! Brand new Carrville Community Centre (Completing Soon)!
N9052670
Detached, 2-Storey
2500-3000
10
4
4
2
Attached
6
Central Air
Full, Unfinished
Y
Brick, Stone
Forced Air
Y
$8,115.97 (2024)
111.98x33.64 (Feet) - 69.68ft at Rear
